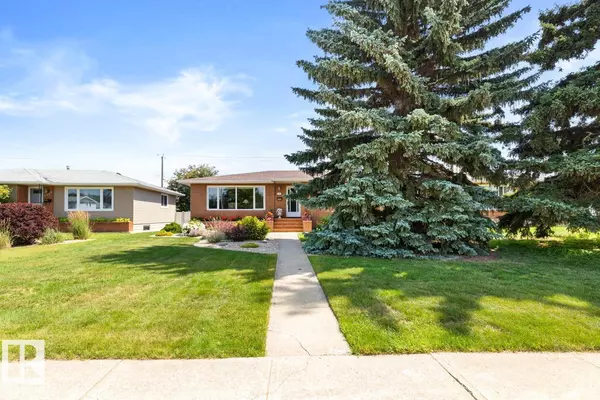HOW MUCH WOULD YOU LIKE TO OFFER FOR THIS PROPERTY?
3 Beds
2 Baths
1,336 SqFt
3 Beds
2 Baths
1,336 SqFt
Key Details
Property Type Single Family Home
Sub Type Detached Single Family
Listing Status Active
Purchase Type For Sale
Square Footage 1,336 sqft
Price per Sqft $430
MLS® Listing ID E4450446
Bedrooms 3
Full Baths 2
Year Built 1963
Lot Size 6,113 Sqft
Acres 0.14035088
Property Sub-Type Detached Single Family
Property Description
Location
Province AB
Zoning Zone 18
Rooms
Basement Full, Finished
Separate Den/Office false
Interior
Heating Forced Air-1, Natural Gas
Flooring Ceramic Tile, Hardwood, Vinyl Plank
Fireplace false
Appliance Dishwasher-Built-In, Dryer, Fan-Ceiling, Freezer, Garage Control, Garage Opener, Hood Fan, Refrigerator, Vacuum System Attachments, Vacuum Systems, Washer, Window Coverings, Stove-Induction
Exterior
Exterior Feature Back Lane, Cul-De-Sac, Fenced, Landscaped, Paved Lane, Public Transportation, Ravine View, Schools, Shopping Nearby, Vegetable Garden
Community Features No Animal Home, No Smoking Home, Vinyl Windows
Roof Type Asphalt Shingles
Total Parking Spaces 4
Garage true
Building
Story 2
Foundation Concrete Perimeter
Architectural Style Bungalow
Schools
Elementary Schools Waverley, St. Brendan
Middle Schools Kenilworth, St. Brendan
High Schools Mcnally, Austin O'Brien
Others
Tax ID 0019499805
Ownership Private






