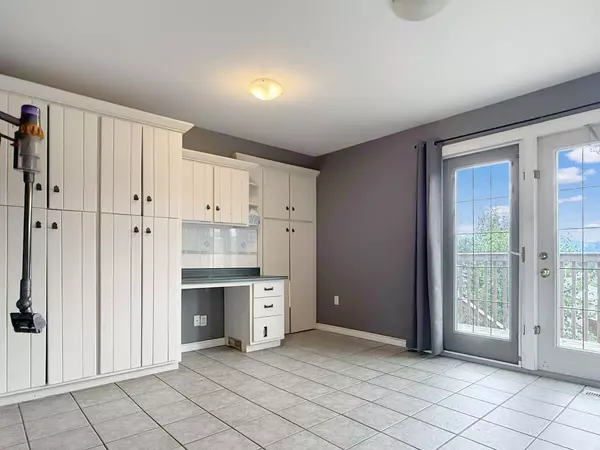HOW MUCH WOULD YOU LIKE TO OFFER FOR THIS PROPERTY?
3 Beds
3 Baths
1,074 SqFt
3 Beds
3 Baths
1,074 SqFt
Key Details
Property Type Single Family Home
Sub Type Detached
Listing Status Active
Purchase Type For Sale
Square Footage 1,074 sqft
Price per Sqft $185
MLS® Listing ID A2243535
Style Bi-Level
Bedrooms 3
Full Baths 2
Half Baths 1
Year Built 1972
Lot Size 8,276 Sqft
Acres 0.19
Property Sub-Type Detached
Property Description
Step into a bright and functional layout featuring a kitchen, dining, and living area that flows seamlessly to your two-tier deck through patio doors — the perfect spot to soak in those stunning views. The primary bedroom includes its own 2-piece ensuite and patio door access to the deck as well. All bedrooms are generously sized and offer comfortable living for the whole family.
The fully developed basement adds even more space with a large rec room featuring a cozy pellet stove, a fourth bedroom, 3-piece bathroom, and dedicated laundry area.
Outside, you'll find a fully fenced backyard, complete with a firepit area, two sheds for all your storage needs, and a long driveway with tons of room for parking and toys.
A solid family home in a great location — come take in those views for yourself!
Location
Province AB
County Greenview No. 16, M.d. Of
Zoning R-1 B
Direction E
Rooms
Basement Finished, Full
Interior
Interior Features See Remarks
Heating Forced Air
Cooling None
Flooring Laminate, Linoleum
Fireplaces Number 1
Fireplaces Type Pellet Stove
Inclusions 2 Sheds + Firepit, Window Coverings
Appliance Dishwasher, Electric Stove, Microwave, Refrigerator, Washer/Dryer
Laundry In Basement
Exterior
Exterior Feature Fire Pit, Private Yard
Parking Features Off Street
Fence Fenced
Community Features Schools Nearby, Shopping Nearby, Sidewalks, Street Lights, Walking/Bike Paths
Roof Type Asphalt Shingle
Porch Deck
Lot Frontage 70.21
Total Parking Spaces 2
Building
Lot Description Back Lane, Back Yard, Front Yard, Gentle Sloping, Views
Dwelling Type House
Foundation Poured Concrete
Architectural Style Bi-Level
Level or Stories Bi-Level
Structure Type Wood Frame
Others
Restrictions None Known
Tax ID 56234859






