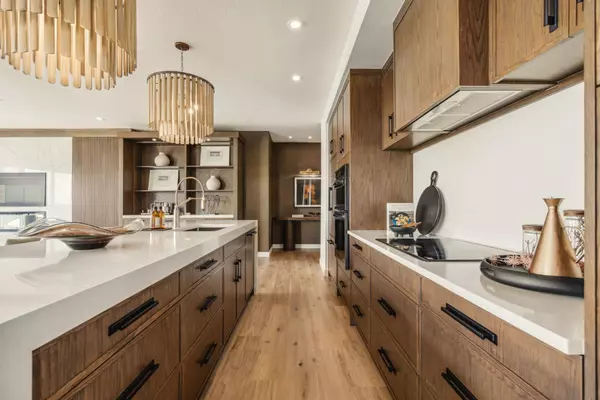HOW MUCH WOULD YOU LIKE TO OFFER FOR THIS PROPERTY?
2 Beds
2 Baths
1,241 SqFt
2 Beds
2 Baths
1,241 SqFt
Key Details
Property Type Condo
Sub Type Apartment
Listing Status Active
Purchase Type For Sale
Square Footage 1,241 sqft
Price per Sqft $814
Subdivision Three Sisters
MLS® Listing ID A2242513
Style Apartment-Single Level Unit
Bedrooms 2
Full Baths 2
Condo Fees $660/mo
Property Sub-Type Apartment
Property Description
Monthly condo fees of $660 include heat, water, sewer, building insurance, snow removal, reserve fund contributions, and access to a community spa and hot tub—ensuring a seamless lifestyle. Built by award-winning Logel Homes who have a decades long pedigree of successful developments in Canmore and located in Three Sisters, next to the upcoming Gateway community hub with shops and grocery options, Altitude combines comfort, convenience, and a connection to nature. Possession anticipated Summer 2026. Visit our sales centre and show suite (closed Wednesdays) to explore this exciting new development and secure your future home in Canmore. Residential properties - no short term rentals.
Location
Province AB
County Bighorn No. 8, M.d. Of
Zoning RS-SC1
Direction SE
Interior
Interior Features Double Vanity, Kitchen Island, Open Floorplan, Walk-In Closet(s)
Heating In Floor
Cooling Sep. HVAC Units
Flooring Tile, Vinyl Plank
Appliance Dishwasher, Microwave, Oven, Range, Refrigerator, Washer/Dryer
Laundry In Unit
Exterior
Exterior Feature Balcony
Parking Features Stall, Tandem, Titled, Underground
Community Features Schools Nearby, Shopping Nearby, Sidewalks, Street Lights, Walking/Bike Paths
Amenities Available Parking, Visitor Parking
Porch Balcony(s)
Exposure NW,SW
Total Parking Spaces 2
Building
Dwelling Type Low Rise (2-4 stories)
Story 4
Architectural Style Apartment-Single Level Unit
Level or Stories Single Level Unit
Structure Type Mixed
New Construction Yes
Others
HOA Fee Include Common Area Maintenance,Gas,Heat,Insurance,Maintenance Grounds,Professional Management,Reserve Fund Contributions,Sewer,Snow Removal,Trash,Water
Restrictions Short Term Rentals Not Allowed
Pets Allowed Restrictions
Virtual Tour https://youtu.be/ltkzSh6dZVY?si=2iuAtzXXldlOnqjT






