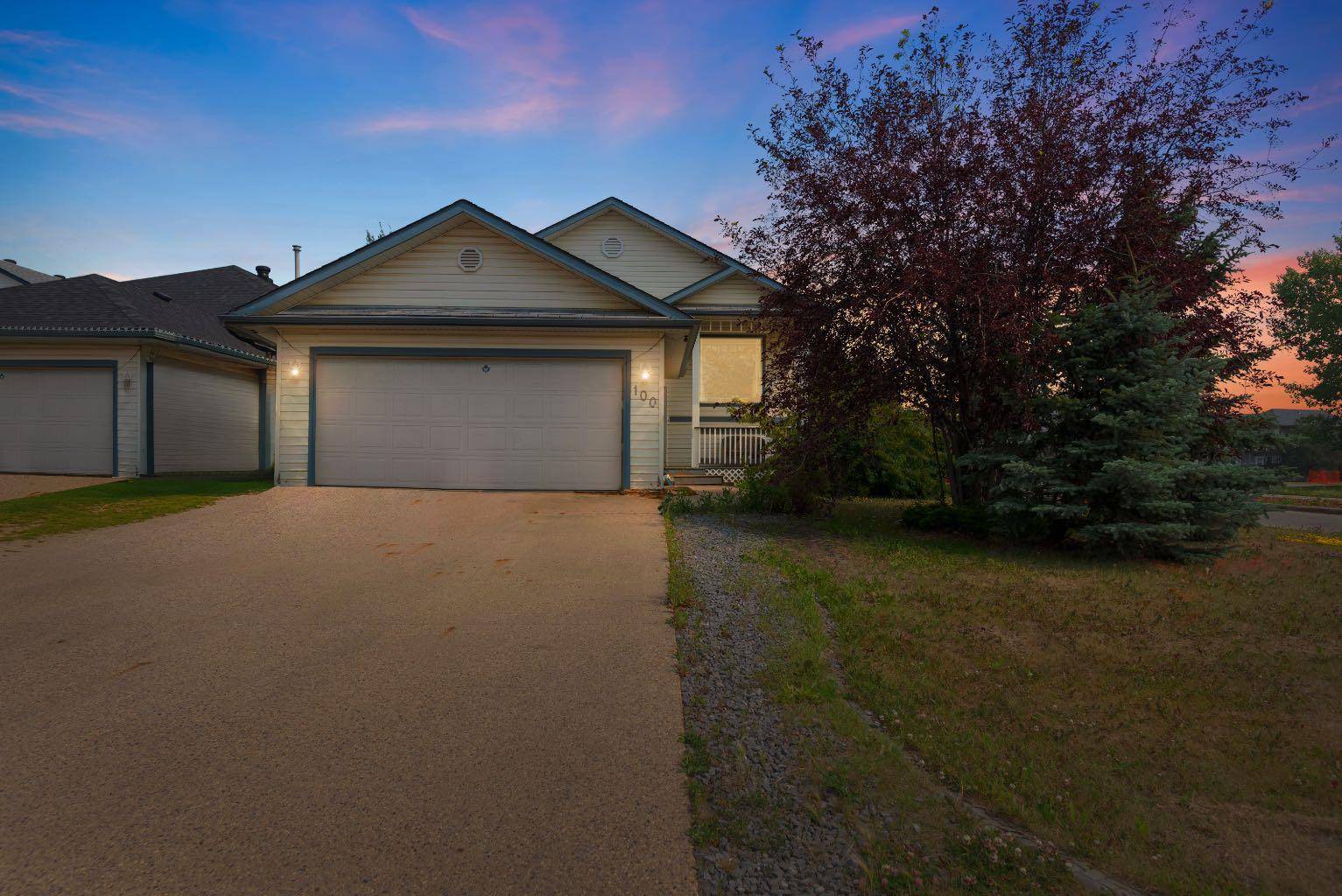HOW MUCH WOULD YOU LIKE TO OFFER FOR THIS PROPERTY?
9 Beds
3 Baths
1,401 SqFt
9 Beds
3 Baths
1,401 SqFt
Key Details
Property Type Single Family Home
Sub Type Detached
Listing Status Active
Purchase Type For Sale
Square Footage 1,401 sqft
Price per Sqft $349
Subdivision Timberlea
MLS® Listing ID A2241836
Style Bi-Level
Bedrooms 9
Full Baths 3
Year Built 2002
Lot Size 5,538 Sqft
Acres 0.13
Property Sub-Type Detached
Property Description
Step inside to find two dining areas, an open-concept living room, and a functional kitchen layout perfect for families or entertaining. The main floor features three generous bedrooms, including a primary suite with a walk-in closet and a private ensuite bathroom.
The fully developed basement offers four additional bedrooms, a huge rec room, and plenty of space for guests, hobbies, or rental potential.
Enjoy outdoor living on the rear deck with a fenced yard, ideal for kids, pets, or summer BBQs. Located close to schools, parks, and all the essential amenities, this home has room for everyone and then some.
Don't miss out on one of the few 7-bedroom homes in Timberlea—book your private tour today!
Location
Province AB
County Wood Buffalo
Area Fm Nw
Zoning R1S
Direction N
Rooms
Basement Finished, Full
Interior
Interior Features Kitchen Island, Laminate Counters
Heating Forced Air
Cooling None
Flooring Laminate, Vinyl
Fireplaces Number 1
Fireplaces Type Gas
Appliance Dishwasher, Microwave Hood Fan, Range, Refrigerator, Washer/Dryer, Window Coverings
Laundry In Basement
Exterior
Exterior Feature Private Yard
Parking Features Double Garage Attached
Garage Spaces 2.0
Fence Fenced
Community Features None
Roof Type Asphalt Shingle
Porch Front Porch
Total Parking Spaces 4
Building
Lot Description Back Yard, Corner Lot
Dwelling Type House
Foundation Poured Concrete
Architectural Style Bi-Level
Level or Stories Bi-Level
Structure Type Vinyl Siding
Others
Restrictions None Known
Tax ID 102210488






