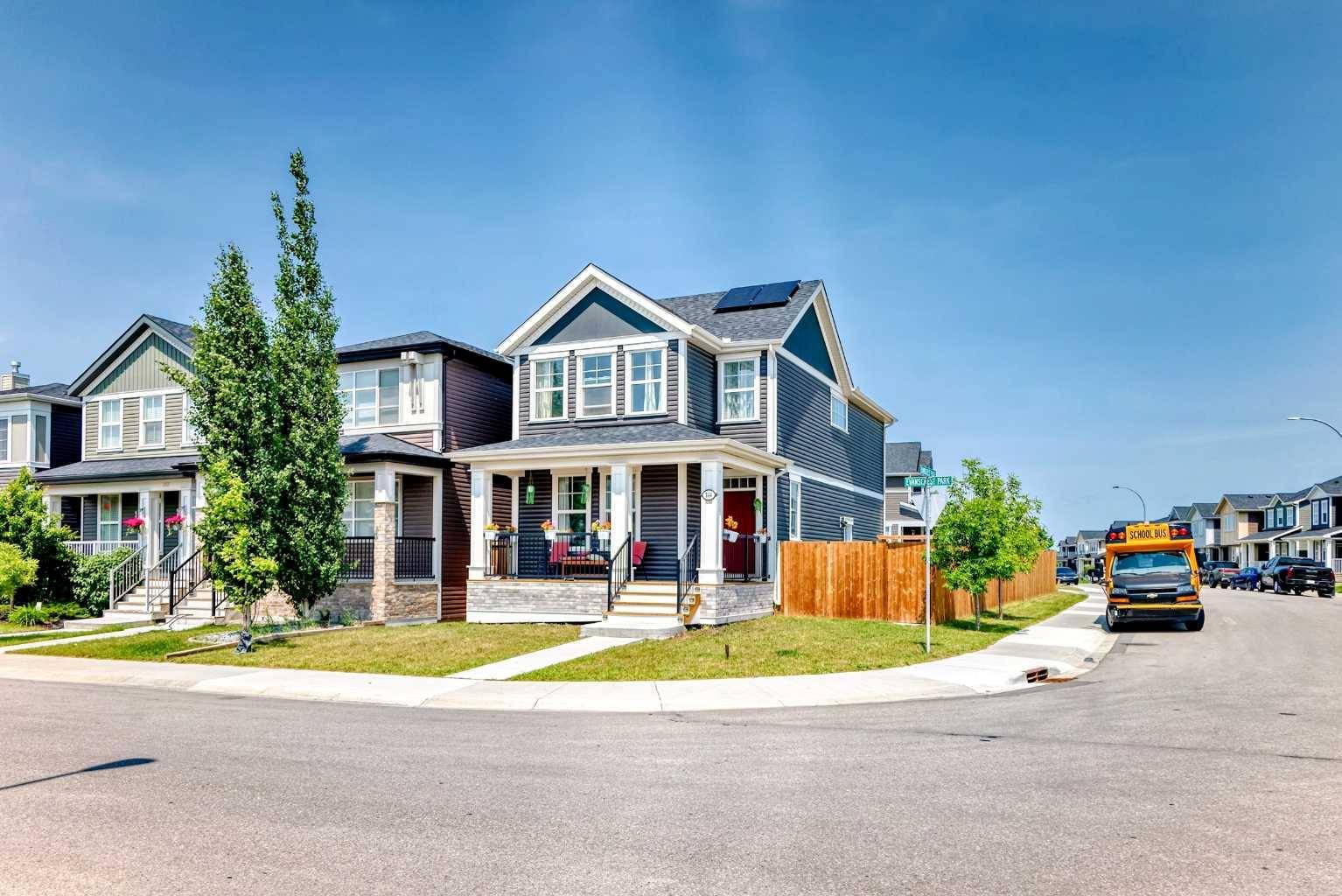HOW MUCH WOULD YOU LIKE TO OFFER FOR THIS PROPERTY?
6 Beds
4 Baths
1,814 SqFt
6 Beds
4 Baths
1,814 SqFt
Key Details
Property Type Single Family Home
Sub Type Detached
Listing Status Active
Purchase Type For Sale
Square Footage 1,814 sqft
Price per Sqft $396
Subdivision Evanston
MLS® Listing ID A2240271
Style 2 Storey
Bedrooms 6
Full Baths 4
Year Built 2020
Lot Size 4,380 Sqft
Acres 0.1
Property Sub-Type Detached
Property Description
The open-concept main floor features a bright living space, modern kitchen with stainless steel appliances and a central island, and a generous dining area—perfect for everyday living and entertaining. A major highlight is the main-floor bedroom with a full 4-piece bathroom, ideal for guests, seniors, or as a private home office.
Upstairs, the spacious primary suite includes a walk-in closet and ensuite bathroom. Two additional bedrooms, another full bath, convenient upper-floor laundry, and a storage nook complete the second level. The lower level adds extra space with two more bedrooms, a large living area, full bathroom, and secondary laundry.
Smart features such as solar panels and smart lighting help reduce utility costs while enhancing your living experience. The large backyard includes alley access and rough-ins already completed for a future garage and 2-bedroom carriage suite (original permit expired; new approval required).Located just steps from parks, walking paths, schools, and shopping, this home is also near the site of the brand-new K–6 public school scheduled to open in Fall 2026. With thoughtful design, energy-efficient features, and room to grow, this is the perfect place to settle into one of NW Calgary's most desirable family communities.
Location
Province AB
County Calgary
Area Cal Zone N
Zoning DC
Direction S
Rooms
Basement Separate/Exterior Entry, Finished, Full
Interior
Interior Features Kitchen Island, No Smoking Home, Pantry, Separate Entrance, Smart Home, Walk-In Closet(s)
Heating Forced Air, Natural Gas
Cooling None
Flooring Carpet, Vinyl Plank
Inclusions Basement Microwave hood fan and refrigerator
Appliance Dishwasher, Dryer, Gas Stove, Microwave, Range Hood, Refrigerator, Washer, Washer/Dryer Stacked, Window Coverings
Laundry In Basement, Upper Level
Exterior
Exterior Feature Private Entrance, Private Yard
Parking Features Alley Access, Off Street
Fence Fenced
Community Features Park, Playground, Schools Nearby, Shopping Nearby
Roof Type Asphalt Shingle
Porch Deck, Front Porch
Lot Frontage 37.5
Exposure S
Total Parking Spaces 2
Building
Lot Description Back Lane, Back Yard, Corner Lot
Dwelling Type House
Foundation Poured Concrete
Architectural Style 2 Storey
Level or Stories Two
Structure Type Vinyl Siding,Wood Frame
Others
Restrictions See Remarks
Tax ID 101565432






