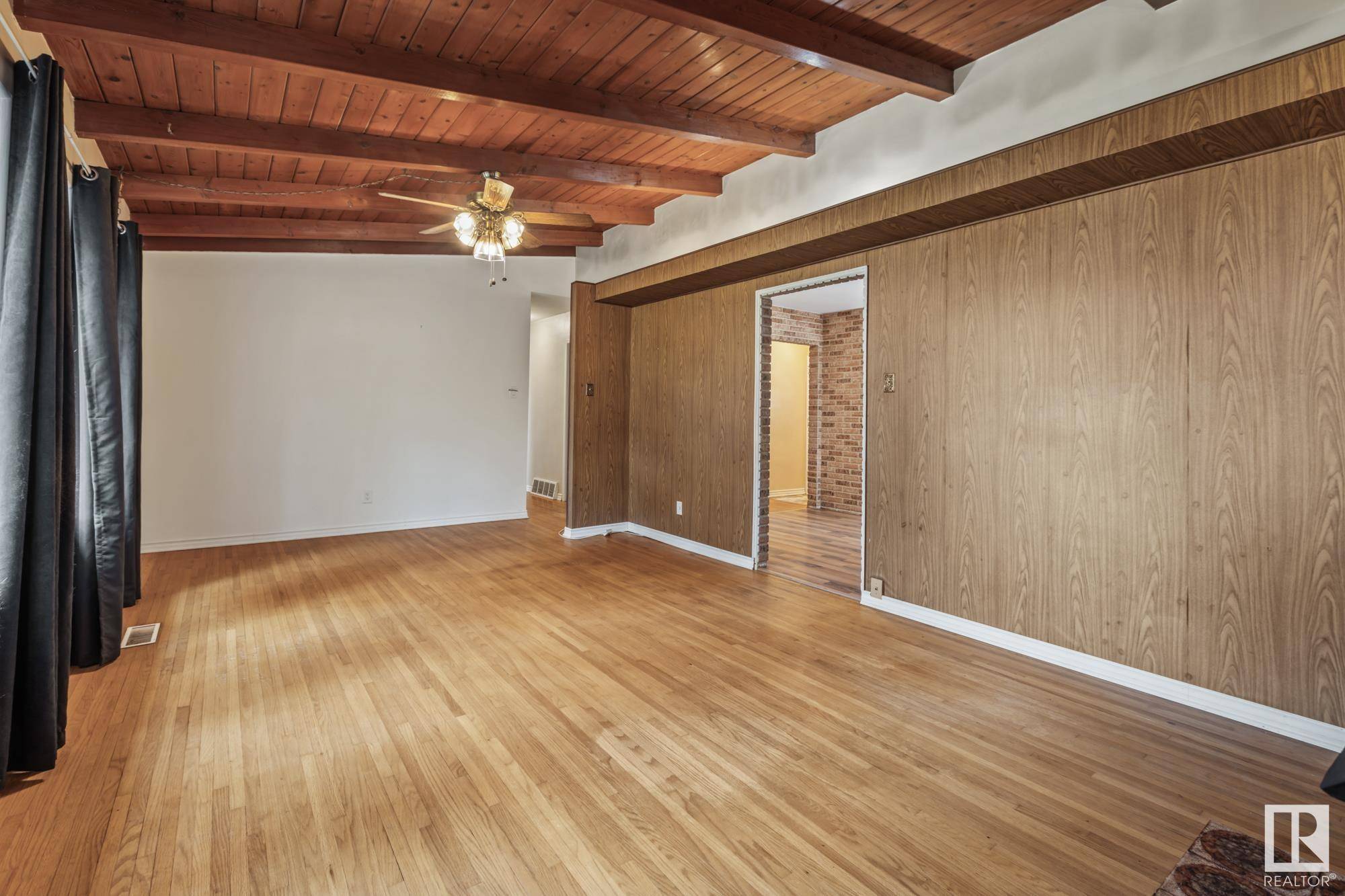HOW MUCH WOULD YOU LIKE TO OFFER FOR THIS PROPERTY?
3 Beds
1 Bath
1,109 SqFt
3 Beds
1 Bath
1,109 SqFt
Key Details
Property Type Single Family Home
Sub Type Detached Single Family
Listing Status Active
Purchase Type For Sale
Square Footage 1,109 sqft
Price per Sqft $342
MLS® Listing ID E4447651
Bedrooms 3
Full Baths 1
Year Built 1956
Property Sub-Type Detached Single Family
Property Description
Location
Province AB
Zoning Zone 19
Rooms
Basement Full, Unfinished
Separate Den/Office false
Interior
Heating Forced Air-1, Natural Gas
Flooring Ceramic Tile, Hardwood, Laminate Flooring
Fireplaces Type Brass Surround, Freestanding
Fireplace true
Appliance Dryer, Refrigerator, Stove-Gas, Washer, Window Coverings
Exterior
Exterior Feature Back Lane, Fenced, Landscaped, Public Swimming Pool, Public Transportation, Schools, Shopping Nearby
Community Features See Remarks
Roof Type Asphalt Shingles
Total Parking Spaces 1
Garage true
Building
Story 1
Foundation Concrete Perimeter
Architectural Style Bungalow
Schools
Elementary Schools Hardisty School
Middle Schools Hardisty School
High Schools Mcnally School
Others
Tax ID 0016998486
Ownership Private






