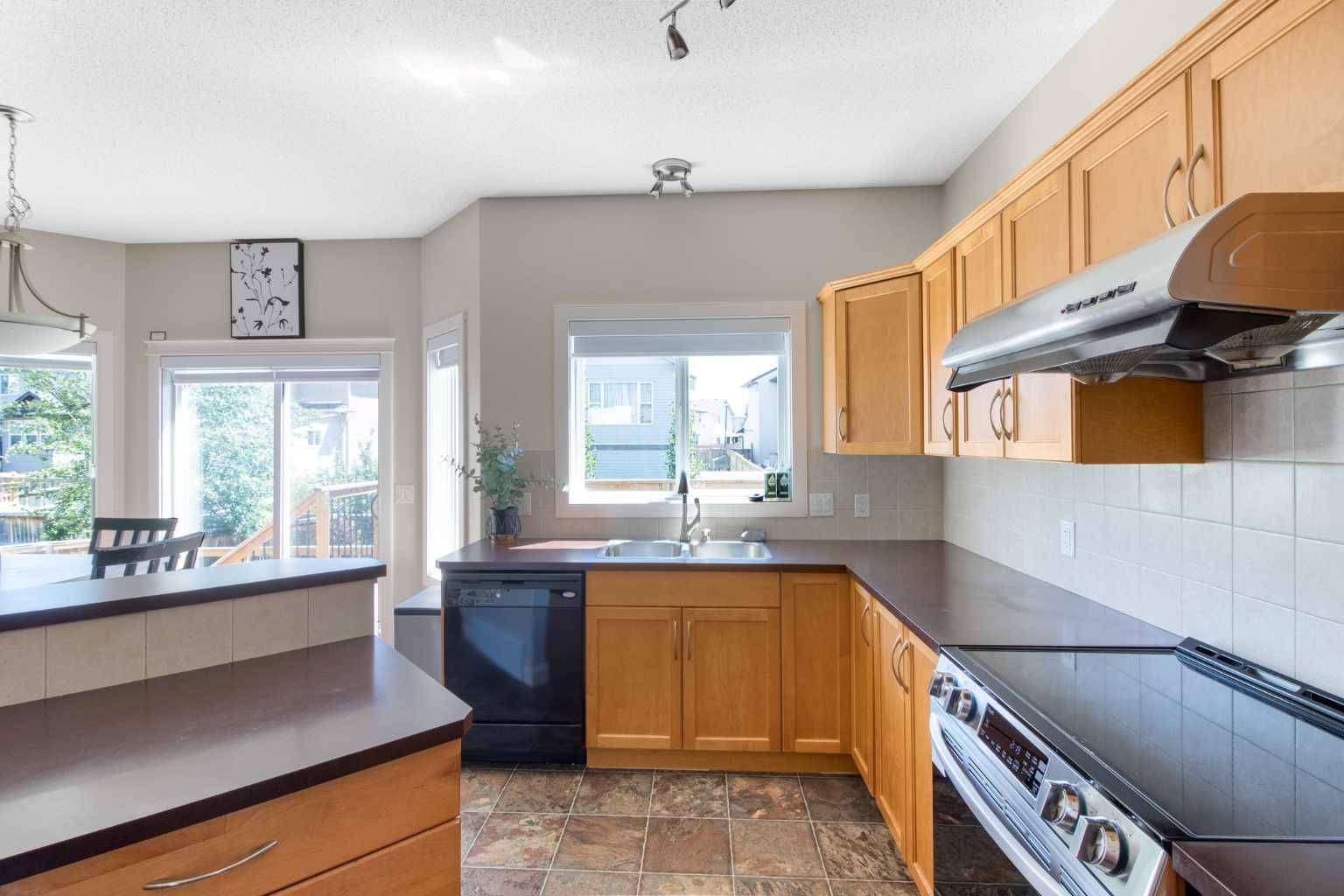HOW MUCH WOULD YOU LIKE TO OFFER FOR THIS PROPERTY?
3 Beds
3 Baths
2,254 SqFt
3 Beds
3 Baths
2,254 SqFt
Key Details
Property Type Single Family Home
Sub Type Detached
Listing Status Active
Purchase Type For Sale
Square Footage 2,254 sqft
Price per Sqft $321
Subdivision Westmere
MLS® Listing ID A2239175
Style 2 Storey
Bedrooms 3
Full Baths 2
Half Baths 1
Year Built 2007
Lot Size 5,392 Sqft
Acres 0.12
Property Sub-Type Detached
Property Description
Welcome to this well-maintained family home offering over 2,200 sq ft of comfortable living space in the peaceful and highly sought-after community of Chestermere. Just minutes from schools, parks, and everyday amenities, this home is perfect for growing families.
The main floor features a bright flex room, ideal for a home office or play area, and a cozy family room with a fireplace that opens to the spacious kitchen, complete with an island and a dining nook that leads out to large, tiered backyard decks—perfect for summer entertaining.
Upstairs, you'll find a versatile bonus room and three generously sized bedrooms, including a primary retreat with a luxurious 5-piece ensuite featuring a soaker tub and his-and-hers sinks.
Additional highlights include central air conditioning, a front-attached garage, and an undeveloped basement that's ready for your personal touch.
Don't miss this opportunity to own a beautiful home in an ideal location—a must-see at a great price!
Location
Province AB
County Chestermere
Zoning RC1
Direction N
Rooms
Basement Full, Unfinished
Interior
Interior Features Double Vanity, Kitchen Island, Pantry, Walk-In Closet(s)
Heating Forced Air, Natural Gas
Cooling Central Air
Flooring Carpet, Linoleum
Fireplaces Number 1
Fireplaces Type Gas
Inclusions NA
Appliance Dishwasher, Electric Stove, Garage Control(s), Range Hood, Refrigerator, Window Coverings
Laundry Laundry Room, Main Level
Exterior
Exterior Feature Private Yard
Parking Features Double Garage Attached
Garage Spaces 2.0
Fence Fenced
Community Features Lake, Playground, Schools Nearby, Shopping Nearby
Roof Type Asphalt Shingle
Porch Deck
Lot Frontage 15.78
Total Parking Spaces 4
Building
Lot Description Back Yard
Dwelling Type House
Foundation Poured Concrete
Architectural Style 2 Storey
Level or Stories Two
Structure Type Stone,Vinyl Siding,Wood Frame
Others
Restrictions Restrictive Covenant,Utility Right Of Way
Tax ID 57315862






