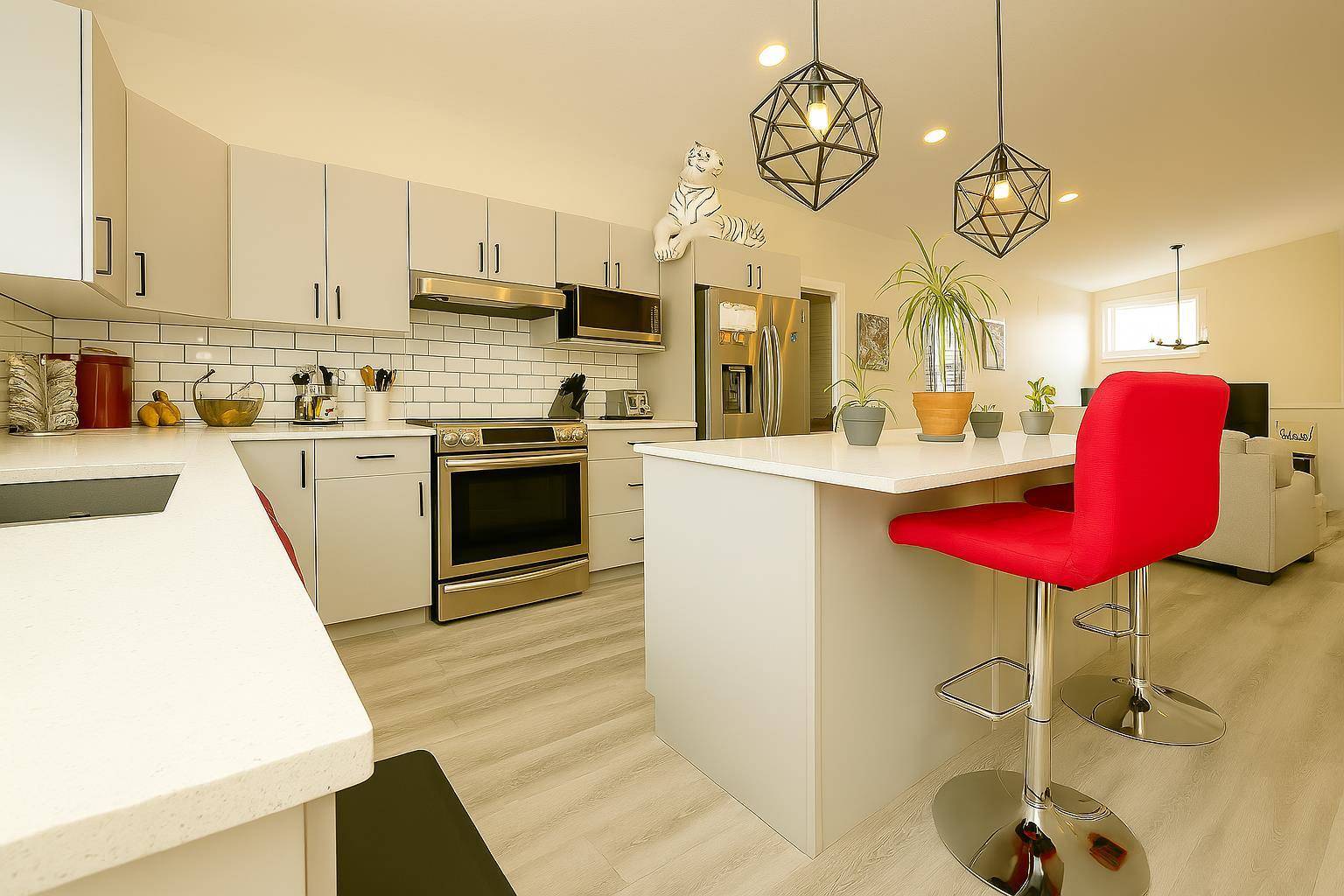HOW MUCH WOULD YOU LIKE TO OFFER FOR THIS PROPERTY?
5 Beds
3 Baths
1,228 SqFt
5 Beds
3 Baths
1,228 SqFt
Key Details
Property Type Multi-Family
Sub Type Full Duplex
Listing Status Active
Purchase Type For Sale
Square Footage 1,228 sqft
Price per Sqft $488
Subdivision Westgate
MLS® Listing ID A2237117
Style Attached-Up/Down,Bi-Level
Bedrooms 5
Full Baths 3
Year Built 2019
Lot Size 4,633 Sqft
Acres 0.11
Property Sub-Type Full Duplex
Property Description
The upstairs unit offers 1,228 sq ft of living space with 3 bedrooms and 2 full bathrooms. The separate basement suite includes 860 sq ft, 9-foot ceilings, 2 bedrooms, and 1 full bath — a perfect setup for multi-family living or rental income.
This duplex showcases quality craftsmanship and modern finishes including quartz countertops throughout, vinyl plank and tile flooring, tile backsplash, raised ceilings, and custom built-in wood shelving in closets.
Designed with energy efficiency in mind, features include two high-efficiency furnaces, two Navien hot water-on-demand systems, LED lighting, and Low-E argon windows.
Whether you're looking to invest or live on one level while renting the other, this property is a rare find in one of Grande Prairie's most popular neighborhoods.
Don't miss out!
Location
Province AB
County Grande Prairie
Zoning RG
Direction S
Rooms
Basement Separate/Exterior Entry, Full, Suite
Interior
Interior Features See Remarks
Heating Forced Air
Cooling None
Flooring Ceramic Tile, Vinyl Plank
Inclusions NA
Appliance See Remarks
Laundry See Remarks
Exterior
Exterior Feature Other
Parking Features Double Garage Attached
Garage Spaces 2.0
Fence Fenced
Community Features Park, Shopping Nearby, Walking/Bike Paths
Roof Type Asphalt Shingle
Porch Deck
Lot Frontage 41.5
Total Parking Spaces 4
Building
Lot Description Irregular Lot, Other
Dwelling Type Duplex
Foundation Poured Concrete
Architectural Style Attached-Up/Down, Bi-Level
Level or Stories Bi-Level
Structure Type Vinyl Siding
Others
Restrictions None Known
Tax ID 102177591






