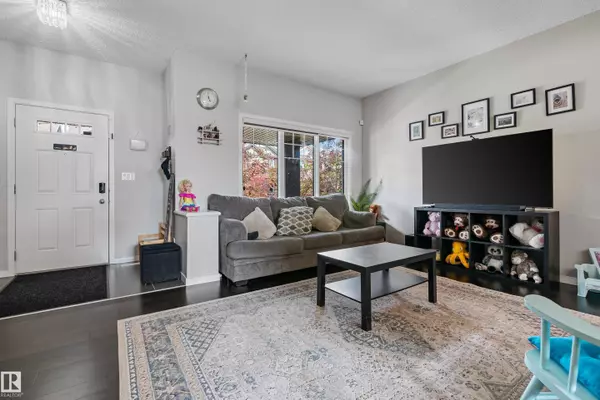HOW MUCH WOULD YOU LIKE TO OFFER FOR THIS PROPERTY?
3 Beds
2.5 Baths
1,593 SqFt
3 Beds
2.5 Baths
1,593 SqFt
Key Details
Property Type Single Family Home
Sub Type Detached Single Family
Listing Status Active
Purchase Type For Sale
Square Footage 1,593 sqft
Price per Sqft $323
MLS® Listing ID E4444945
Bedrooms 3
Full Baths 2
Half Baths 1
HOA Fees $450
Year Built 2018
Lot Size 3,495 Sqft
Acres 0.08024957
Property Sub-Type Detached Single Family
Property Description
Location
Province AB
Zoning Zone 53
Rooms
Basement Full, Unfinished
Separate Den/Office false
Interior
Interior Features ensuite bathroom
Heating Forced Air-1, Natural Gas
Flooring Carpet, Ceramic Tile, Hardwood
Fireplace false
Appliance Dishwasher-Built-In, Microwave Hood Fan, Refrigerator-Energy Star, Stove-Electric, Washer, Window Coverings
Exterior
Exterior Feature Back Lane, Fenced, Flat Site, Landscaped, Playground Nearby, Public Transportation, Schools, Shopping Nearby
Community Features Deck, No Animal Home, No Smoking Home
Roof Type Asphalt Shingles
Garage true
Building
Story 2
Foundation Concrete Perimeter
Architectural Style 2 Storey
Others
Tax ID 0037632015
Ownership Private






