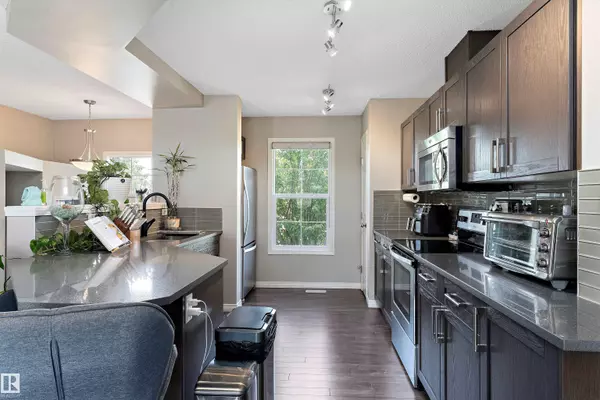HOW MUCH WOULD YOU LIKE TO OFFER FOR THIS PROPERTY?
3 Beds
2.5 Baths
1,214 SqFt
3 Beds
2.5 Baths
1,214 SqFt
Key Details
Property Type Townhouse
Sub Type Townhouse
Listing Status Active
Purchase Type For Sale
Square Footage 1,214 sqft
Price per Sqft $319
MLS® Listing ID E4444384
Bedrooms 3
Full Baths 2
Half Baths 1
Condo Fees $258
HOA Fees $449
Year Built 2015
Lot Size 1,631 Sqft
Acres 0.037457377
Property Sub-Type Townhouse
Property Description
Location
Province AB
Zoning Zone 53
Rooms
Basement See Remarks, Finished
Interior
Interior Features ensuite bathroom
Heating Forced Air-1, Natural Gas
Flooring Vinyl Plank
Fireplaces Type Wall Mount
Fireplace true
Appliance Dishwasher-Built-In, Dryer, Refrigerator, Stove-Electric, Washer, Window Coverings
Exterior
Exterior Feature Back Lane, Fenced, Landscaped, Playground Nearby, Public Transportation, Schools, Shopping Nearby
Community Features No Smoking Home
Roof Type Asphalt Shingles
Total Parking Spaces 2
Garage true
Building
Story 3
Foundation Concrete Perimeter
Architectural Style 2 Storey
Schools
Elementary Schools Jan Reimer
Middle Schools Jan Reimer
High Schools J Percy Page
Others
Tax ID 0037105716
Ownership Condo Property






