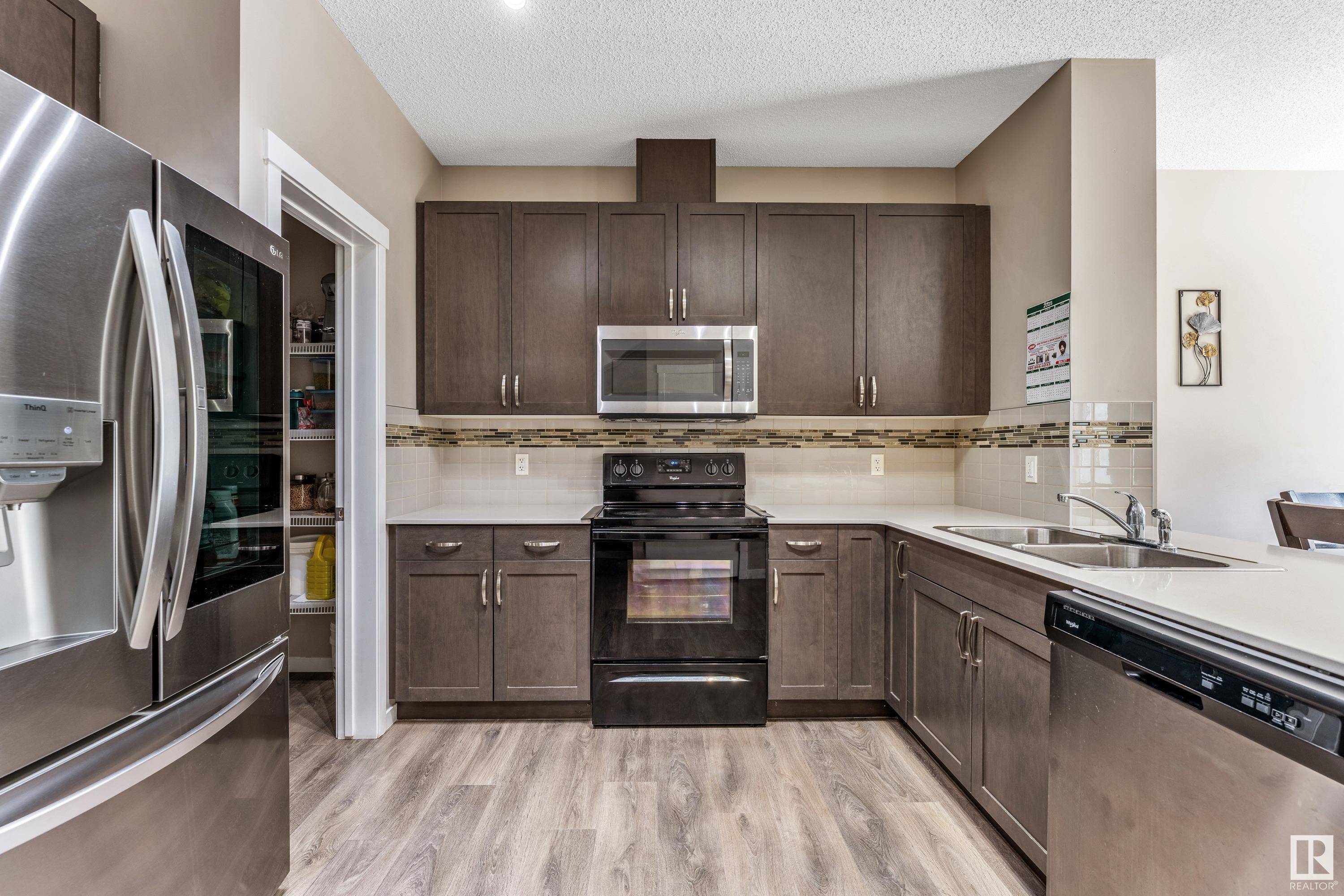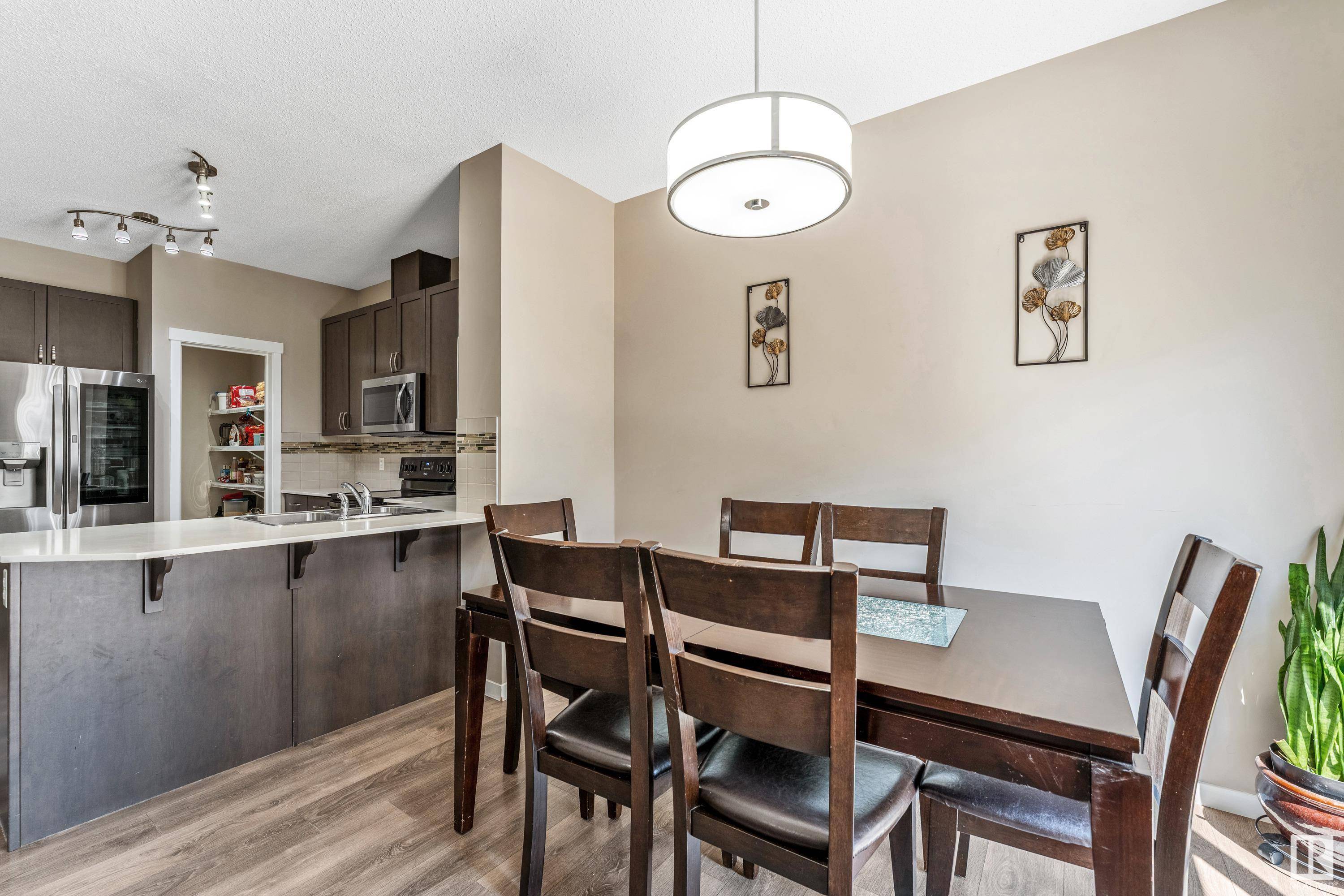HOW MUCH WOULD YOU LIKE TO OFFER FOR THIS PROPERTY?
3 Beds
2.5 Baths
1,374 SqFt
3 Beds
2.5 Baths
1,374 SqFt
Key Details
Property Type Single Family Home
Sub Type Duplex
Listing Status Active
Purchase Type For Sale
Square Footage 1,374 sqft
Price per Sqft $323
MLS® Listing ID E4443861
Bedrooms 3
Full Baths 2
Half Baths 1
Year Built 2016
Lot Size 2,824 Sqft
Acres 0.06484556
Property Sub-Type Duplex
Property Description
Location
Province AB
Zoning Zone 30
Rooms
Basement Full, Unfinished
Interior
Interior Features ensuite bathroom
Heating Forced Air-1, Natural Gas
Flooring Carpet, Engineered Wood
Appliance Dishwasher-Built-In, Dryer, Microwave Hood Fan, Refrigerator, Stove-Electric, Washer
Exterior
Exterior Feature Golf Nearby, Landscaped, Playground Nearby, Public Swimming Pool, Public Transportation, Schools, Shopping Nearby
Community Features Off Street Parking, Ceiling 9 ft.
Roof Type See Remarks
Garage true
Building
Story 2
Foundation See Remarks
Architectural Style 2 Storey
Schools
Elementary Schools Svend Hansen School
Middle Schools Svend Hansen School
High Schools Dr. Francis Whiskeyjack
Others
Tax ID 0036809168
Ownership Private






