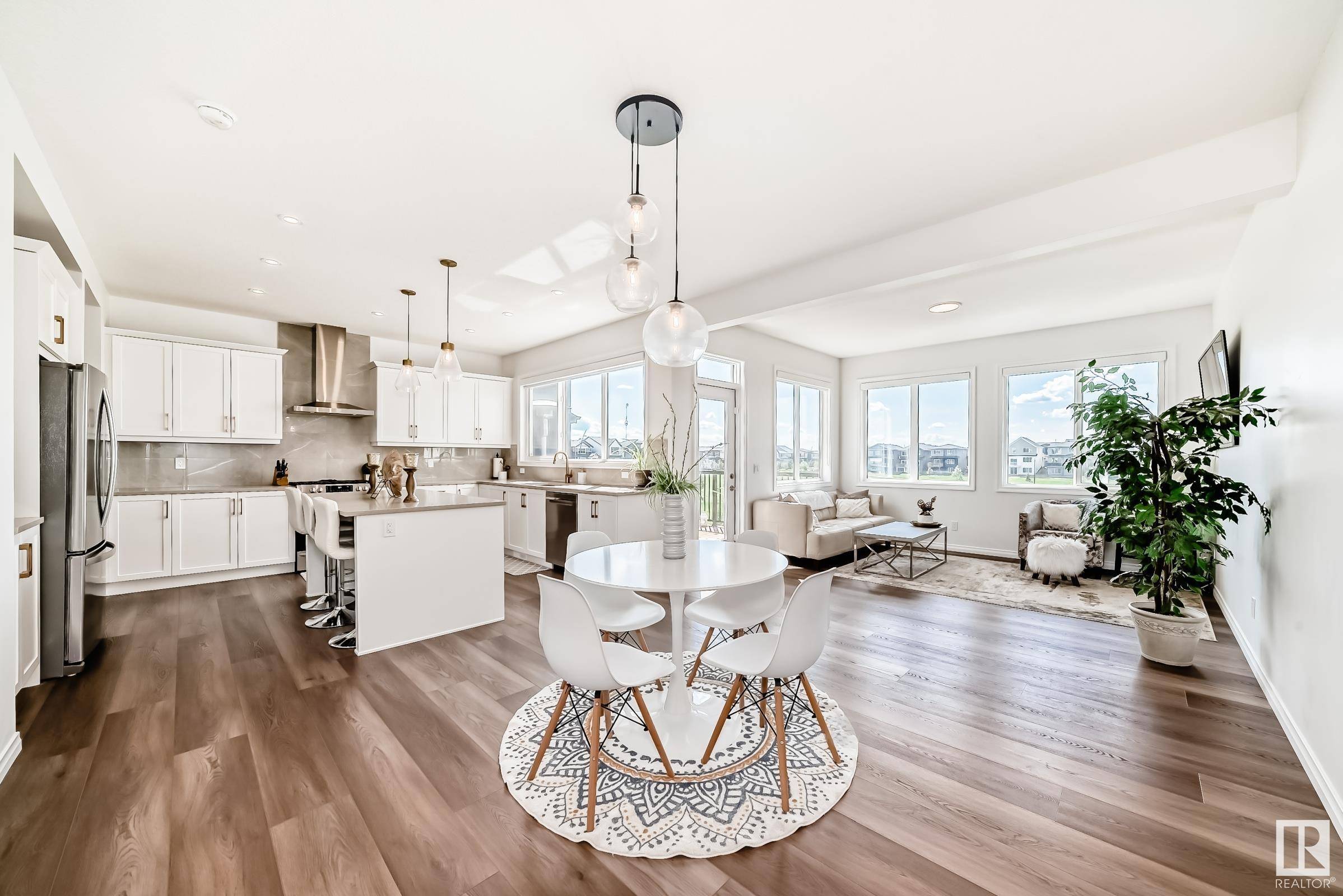HOW MUCH WOULD YOU LIKE TO OFFER FOR THIS PROPERTY?
3 Beds
2.5 Baths
2,257 SqFt
3 Beds
2.5 Baths
2,257 SqFt
Key Details
Property Type Single Family Home
Sub Type Detached Single Family
Listing Status Active
Purchase Type For Sale
Square Footage 2,257 sqft
Price per Sqft $335
MLS® Listing ID E4443086
Bedrooms 3
Full Baths 2
Half Baths 1
Year Built 2022
Lot Size 3,924 Sqft
Acres 0.09008154
Property Sub-Type Detached Single Family
Property Description
Location
Province AB
Zoning Zone 57
Rooms
Basement Full, Unfinished
Separate Den/Office true
Interior
Interior Features ensuite bathroom
Heating Forced Air-1, Natural Gas
Flooring Carpet, Vinyl Plank
Appliance Dishwasher-Built-In, Dryer, Hood Fan, Oven-Microwave, Refrigerator, Stove-Gas, Washer
Exterior
Exterior Feature Backs Onto Lake, Landscaped, Playground Nearby, Partially Fenced
Community Features Air Conditioner, Ceiling 9 ft., Closet Organizers, Deck, Detectors Smoke, Hot Water Tankless, Parking-Plug-Ins, Smart/Program. Thermostat, Walkout Basement, HRV System, Solar Equipment
Roof Type Asphalt Shingles
Garage true
Building
Story 2
Foundation Concrete Perimeter
Architectural Style 2 Storey
Others
Tax ID 0039055976
Ownership Private






