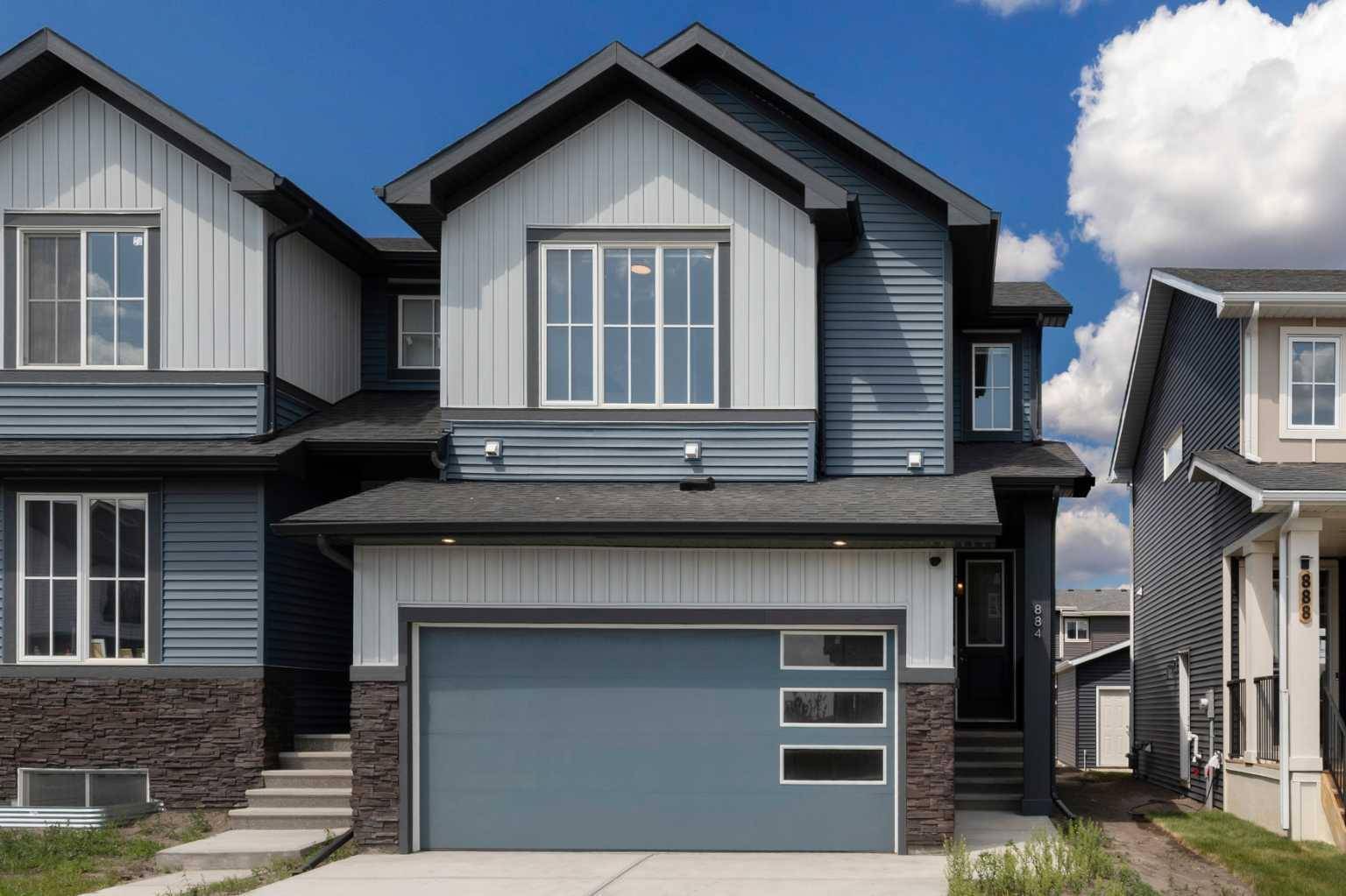HOW MUCH WOULD YOU LIKE TO OFFER FOR THIS PROPERTY?
3 Beds
3 Baths
1,677 SqFt
3 Beds
3 Baths
1,677 SqFt
Key Details
Property Type Multi-Family
Sub Type Semi Detached (Half Duplex)
Listing Status Active
Purchase Type For Sale
Square Footage 1,677 sqft
Price per Sqft $369
Subdivision Lanark
MLS® Listing ID A2229553
Style 2 Storey,Attached-Side by Side
Bedrooms 3
Full Baths 2
Half Baths 1
HOA Fees $136/ann
HOA Y/N 1
Year Built 2024
Lot Size 3,102 Sqft
Acres 0.07
Property Sub-Type Semi Detached (Half Duplex)
Property Description
The main floor offers modern elegance with gorgeous engineered hardwood floors highlighted by soaring 9-foot ceilings, elegant 8-foot interior doors that add a touch of grandeur, while the inviting foyer features a handy storage bench nestled between double front closets.
Step into the stunning kitchen, where elegance meets functionality. Beautiful quartz countertops complement the upgraded stainless steel appliances. The spacious island, perfect for casual gatherings, is lined with bar stool seating, while modern soft-close cabinets and a generous walk-in pantry offer both style and practicality.
The spacious living room becomes a cozy retreat with its sleek electric wall-mounted fireplace that adds warmth and ambiance to every gathering.
Adjacent to the dining nook, the sliding doors lead out to the back yard. Completing this level is a handy 2-piece bathroom.
Climb the upgraded wrought iron railing to the upper level, where a versatile loft/bonus room awaits you. This space is ideal for family gatherings or unwinding with board games. Additionally, you'll discover three spacious bedrooms that offer plenty of room to relax and unwind.
The primary suite boasts a spacious walk-in closet and a luxurious four-piece ensuite, featuring a double sink vanity, convenient shelving, a walk-in shower, etc—perfectly designed for comfort and style.
The Jack and Jill bathroom seamlessly connects the second and third bedrooms, providing both functionality and ease of access. Additionally, a spacious full-size laundry room upstairs offers ultimate convenience for daily chores.
The undeveloped basement, with roughed-in plumbing, offers endless potential for customization.
Double attached garage is finished on the inside, with drywall and paint.
Located near parks, schools, walking paths, and shopping, with easy access to the highway and Stoney Trail, this home combines comfort and convenience in a prime location. Don't miss your chance to make it yours!
Schedule your showing today!
Location
Province AB
County Airdrie
Zoning R2
Direction S
Rooms
Basement Full, Unfinished
Interior
Interior Features Double Vanity, High Ceilings, Kitchen Island, No Animal Home, No Smoking Home, Open Floorplan, Pantry, Quartz Counters, Walk-In Closet(s)
Heating Forced Air, Natural Gas
Cooling None
Flooring Carpet, Hardwood, Tile
Fireplaces Number 1
Fireplaces Type Electric, Living Room
Appliance Dishwasher, Dryer, Electric Range, Garage Control(s), Microwave Hood Fan, Refrigerator, Washer, Window Coverings
Laundry Upper Level
Exterior
Exterior Feature None
Parking Features Double Garage Attached
Garage Spaces 2.0
Fence None
Community Features Playground, Schools Nearby, Shopping Nearby
Amenities Available None
Roof Type Asphalt Shingle
Porch None
Lot Frontage 28.22
Total Parking Spaces 4
Building
Lot Description Back Yard, Front Yard, Rectangular Lot
Dwelling Type Duplex
Foundation Poured Concrete
Architectural Style 2 Storey, Attached-Side by Side
Level or Stories Two
Structure Type Stone,Vinyl Siding,Wood Frame
Others
Restrictions Restrictive Covenant,Utility Right Of Way
Tax ID 93039175
Virtual Tour https://unbranded.youriguide.com/884_lawthorn_wy_se_airdrie_ab/






