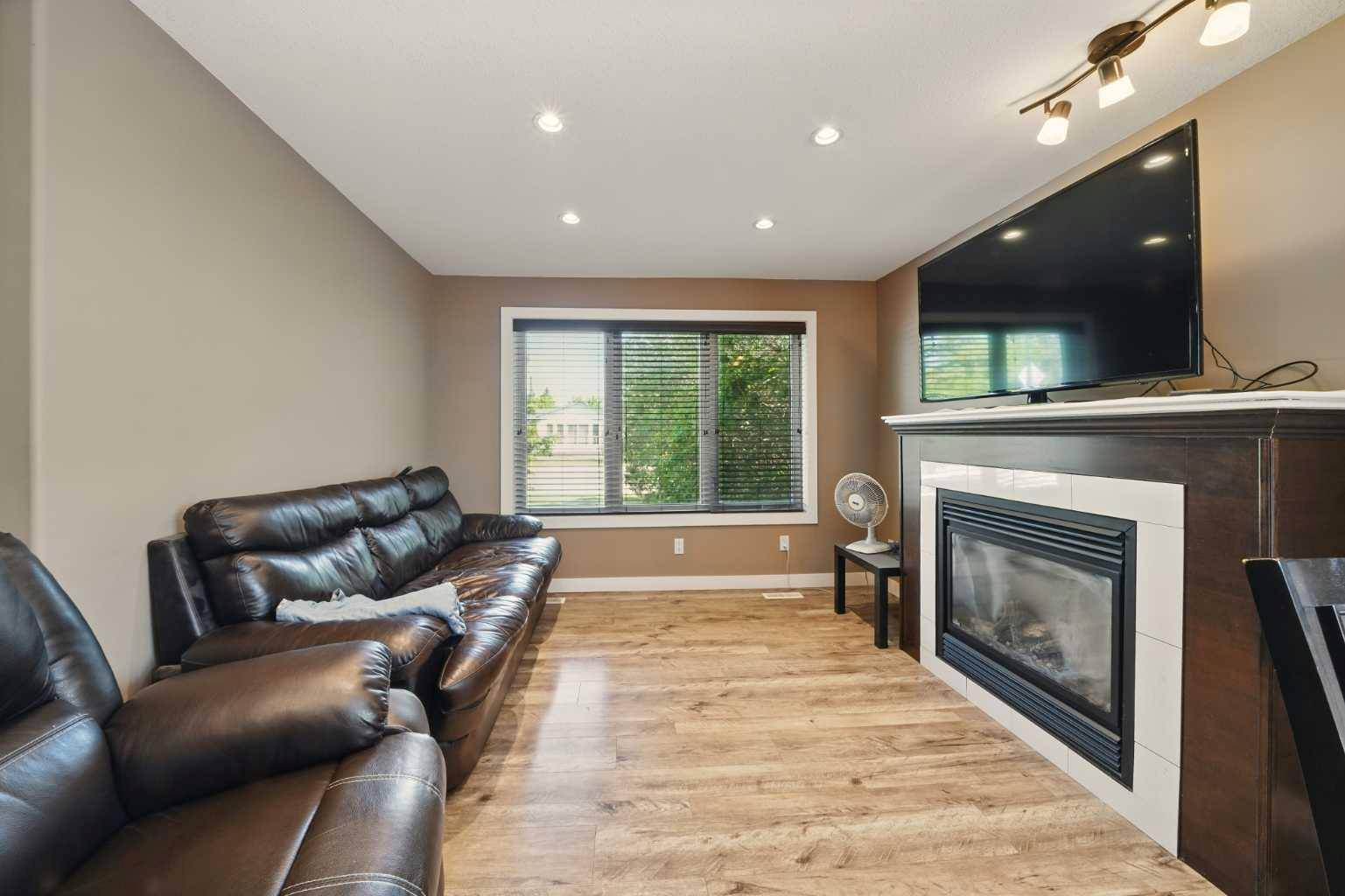HOW MUCH WOULD YOU LIKE TO OFFER FOR THIS PROPERTY?
4 Beds
4 Baths
1,431 SqFt
4 Beds
4 Baths
1,431 SqFt
Key Details
Property Type Single Family Home
Sub Type Detached
Listing Status Active
Purchase Type For Sale
Square Footage 1,431 sqft
Price per Sqft $363
Subdivision Eastview
MLS® Listing ID A2229460
Style 1 and Half Storey
Bedrooms 4
Full Baths 3
Half Baths 1
Year Built 2015
Lot Size 6,257 Sqft
Acres 0.14
Property Sub-Type Detached
Property Description
Location
Province AB
County Red Deer
Zoning R1A
Direction N
Rooms
Basement Finished, Full, Suite
Interior
Interior Features Ceiling Fan(s), High Ceilings, No Animal Home, Open Floorplan, Sump Pump(s)
Heating In Floor, Fireplace(s), Forced Air
Cooling None
Flooring Carpet, Laminate, Linoleum, Tile
Fireplaces Number 1
Fireplaces Type Gas
Inclusions 3 x Fridge's, 2 x Stove's, 2 x Dishwasher's, 2 x Micro - Hood's, 2 Washer's, 2 Dryer's & Sump Pump.
Appliance Garage Control(s), Window Coverings
Laundry Lower Level, Upper Level
Exterior
Exterior Feature Other
Parking Features Double Garage Detached, Parking Pad
Garage Spaces 2.0
Fence Fenced
Community Features Playground, Schools Nearby, Shopping Nearby, Sidewalks
Roof Type Asphalt Shingle
Porch Deck, Front Porch, Rear Porch
Lot Frontage 49.08
Total Parking Spaces 3
Building
Lot Description Back Lane, Back Yard, Front Yard, Rectangular Lot
Dwelling Type House
Foundation Poured Concrete
Architectural Style 1 and Half Storey
Level or Stories One and One Half
Structure Type Vinyl Siding
Others
Restrictions None Known
Tax ID 91474005
Virtual Tour https://unbranded.youriguide.com/0yotx_3717_45_st_red_deer_ab/






