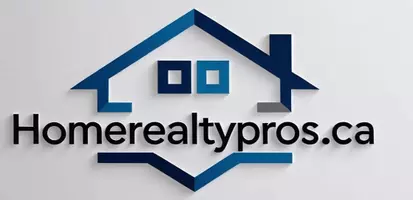HOW MUCH WOULD YOU LIKE TO OFFER FOR THIS PROPERTY?
4 Beds
4 Baths
2,562 SqFt
4 Beds
4 Baths
2,562 SqFt
Key Details
Property Type Single Family Home
Sub Type Detached
Listing Status Active
Purchase Type For Sale
Square Footage 2,562 sqft
Price per Sqft $396
Subdivision D'Arcy Ranch
MLS® Listing ID A2228988
Style 2 Storey
Bedrooms 4
Full Baths 2
Half Baths 2
Year Built 2019
Lot Size 4,671 Sqft
Acres 0.11
Property Sub-Type Detached
Property Description
The main floor showcases a dream kitchen with a sprawling island, ceiling-height cabinetry, a 5-burner gas cooktop, double wall ovens, built-in ice maker, and an incrediblely large butler's pantry. The open-concept living and dining areas take full advantage of the views and feature a sleek tile fireplace, built-in audio, and access to the full-width upper deck—perfect for indoor-outdoor entertaining. UPSTAIRS, you'll find four generously sized bedrooms, each with custom built-in closet systems. The primary suite is a true retreat, boasting a spa-inspired ensuite with an oversized steam shower, double vanity with quartz counters, heated towel rack, and a dazzling walk-in closet complete with backlit cabinetry. A stylish 5-piece main bath, upper-floor laundry, and a bright bonus room round out the second level. The fully finished walkout BASEMENT is set up for entertainment and relaxation with a massive rec room, a wet bar, built-in cabinetry, a second bar area with beverage fridge, and a cozy gas fireplace with an included 85” Sony 4K TV and premium NAD amp. Step out onto the lower Trex deck enclosed by four Phantom power screens—ideal for relaxing by the built-in firepit, rain or shine. A second patio area with an additional firepit and two garden sheds complete the low-maintenance, beautifully landscaped backyard. The heated GARAGE is an absolute showstopper for auto enthusiasts—featuring humidity control, floor drain, RaceDeck flooring, oversized 8' garage doors, added storage space, and even an extended driveway. Every inch of this home reflects pride of ownership, functionality, and modern elegance. A complete list of extra upgrades and tech added to this home is available on request. If you've been waiting for the ultimate blend of quality construction, upgraded finishes, and an unbeatable setting—this is the one.
Location
Province AB
County Foothills County
Zoning TN
Direction N
Rooms
Basement Finished, Full, Walk-Out To Grade
Interior
Interior Features Bar, Bookcases, Built-in Features, Closet Organizers, Double Vanity, Granite Counters, High Ceilings, Kitchen Island, No Smoking Home, Pantry, Quartz Counters, Smart Home, Vinyl Windows, Walk-In Closet(s), Wet Bar, Wired for Sound
Heating Fireplace(s), Forced Air, Natural Gas
Cooling Central Air
Flooring Carpet, Vinyl Plank
Fireplaces Number 2
Fireplaces Type Gas
Inclusions Ice Maker/fridge built-in unit, Garage Heater, Garage Flooring, 2 Sheds, 2 Gas firepits, Sonos System, NAD Surround System, Soaker Hose System, Plastic Shelving in storage room, storage unit in garage, TV's, Teak Stools in shower, safe, Central Air Conditioner, Dishwasher, Double Oven, Dryer, Freezer, , Gas Cooktop, Range Hood, Refrigerator, Washer, Electric Window Coverings, Garage Door Opener, Garage Control(s), Reverse Osmosis in primary bathroom and under kitchen sink, Water filtration system in mechanical room, water softener, LED lights on stairs
Appliance See Remarks
Laundry Laundry Room, Upper Level
Exterior
Exterior Feature BBQ gas line, Fire Pit, Lighting, Rain Gutters
Parking Features Double Garage Attached
Garage Spaces 2.0
Fence Fenced
Community Features Playground, Shopping Nearby, Sidewalks, Walking/Bike Paths
Roof Type Asphalt Shingle
Porch Deck
Lot Frontage 37.57
Total Parking Spaces 5
Building
Lot Description Back Yard, Landscaped, Lawn, Level, No Neighbours Behind, Rectangular Lot, Views, Waterfront
Dwelling Type House
Foundation Poured Concrete
Architectural Style 2 Storey
Level or Stories Two
Structure Type Wood Frame
Others
Restrictions None Known
Tax ID 93046836
Virtual Tour https://listings.foothillsrealestatemedia.ca/sites/qarglmm/unbranded






