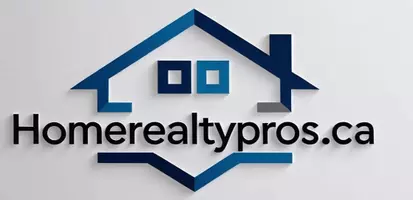HOW MUCH WOULD YOU LIKE TO OFFER FOR THIS PROPERTY?
5 Beds
3.5 Baths
2,552 SqFt
5 Beds
3.5 Baths
2,552 SqFt
Key Details
Property Type Single Family Home
Sub Type Detached Single Family
Listing Status Active
Purchase Type For Sale
Square Footage 2,552 sqft
Price per Sqft $342
MLS® Listing ID E4440830
Bedrooms 5
Full Baths 3
Half Baths 1
HOA Fees $453
Year Built 2007
Lot Size 0.278 Acres
Acres 0.27836916
Property Sub-Type Detached Single Family
Property Description
Location
Province AB
Zoning Zone 53
Rooms
Basement Full, Finished
Separate Den/Office false
Interior
Interior Features ensuite bathroom
Heating Forced Air-2, Natural Gas
Flooring Carpet, Hardwood, Non-Ceramic Tile
Fireplaces Type Insert
Appliance Air Conditioning-Central, Dishwasher-Built-In, Dryer, Garage Opener, Microwave Hood Fan, Refrigerator, Storage Shed, Stove-Electric, Vacuum System Attachments, Washer, Window Coverings, Garage Heater
Exterior
Exterior Feature Airport Nearby, Beach Access, Cul-De-Sac, Fenced, Golf Nearby, Lake Access Property, Low Maintenance Landscape, Playground Nearby, Private Fishing, Public Transportation, Schools, Shopping Nearby
Community Features Air Conditioner, Carbon Monoxide Detectors, Ceiling 9 ft., Club House, Deck, Detectors Smoke, Gazebo, Hot Tub, Lake Privileges, No Smoking Home
Roof Type Asphalt Shingles
Total Parking Spaces 4
Garage true
Building
Story 3
Foundation Concrete Perimeter
Architectural Style 2 Storey
Others
Tax ID 0031422264
Ownership Private






