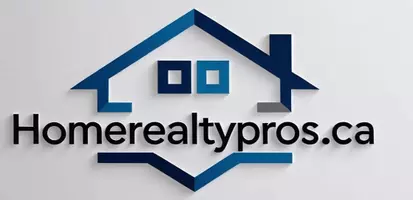HOW MUCH WOULD YOU LIKE TO OFFER FOR THIS PROPERTY?
4 Beds
3 Baths
1,067 SqFt
4 Beds
3 Baths
1,067 SqFt
Key Details
Property Type Single Family Home
Sub Type Detached
Listing Status Active
Purchase Type For Sale
Square Footage 1,067 sqft
Price per Sqft $463
Subdivision Lucas Heights
MLS® Listing ID A2228225
Style 1 and Half Storey
Bedrooms 4
Full Baths 3
Year Built 2014
Lot Size 7,000 Sqft
Acres 0.16
Property Sub-Type Detached
Property Description
Location
Province AB
County Ponoka County
Zoning R1-C
Direction N
Rooms
Basement Finished, Full
Interior
Interior Features No Smoking Home
Heating In Floor, Forced Air
Cooling Central Air
Flooring Carpet
Inclusions fridge, stove, dishwasher, microwave, washer, dryer, all custom blinds and window coverings, garage door opener and 2 contrls, central air conditioning unit, garage screen shot netting, work bench station in garage, shelving above garage door.
Appliance Central Air Conditioner, Electric Stove, Garage Control(s), Microwave, Refrigerator, Washer/Dryer, Window Coverings
Laundry Laundry Room
Exterior
Exterior Feature Private Yard
Parking Features Double Garage Attached
Garage Spaces 2.0
Fence Fenced
Community Features Park, Playground
Roof Type Asphalt Shingle
Porch Deck
Lot Frontage 50.0
Total Parking Spaces 4
Building
Lot Description Back Yard, Landscaped
Dwelling Type House
Foundation Poured Concrete
Architectural Style 1 and Half Storey
Level or Stories Bi-Level
Structure Type Wood Frame
Others
Restrictions None Known
Tax ID 56564683






