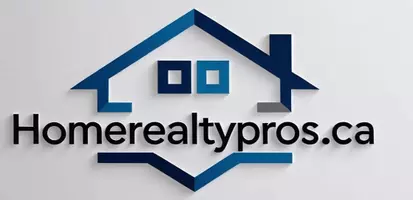HOW MUCH WOULD YOU LIKE TO OFFER FOR THIS PROPERTY?
Additional details
$ 2,249,900
Est. payment | /mo
6 Beds
4.5 Baths
6,003 SqFt
$ 2,249,900
Est. payment | /mo
6 Beds
4.5 Baths
6,003 SqFt
Key Details
Property Type Rural
Sub Type Detached Single Family
Listing Status Active
Purchase Type For Sale
Square Footage 6,003 sqft
Price per Sqft $374
MLS® Listing ID E4440539
Bedrooms 6
Full Baths 4
Half Baths 1
Year Built 2004
Lot Size 2.040 Acres
Acres 2.04
Property Sub-Type Detached Single Family
Property Description
Discover the ultimate luxury escape in this one-of-a-kind six thousand plus SqFt custom home, set on 2.04 acres in the Barry Hill subdivision, minutes from Sherwood Park. This entertainer's dream, with six bedrooms, 4.5 bathrooms, welcomes you with striking curb appeal and meticulously manicured landscaping as you arrive along the paved driveway. Inside, a grand staircase, exquisite finishings, and ten-foot ceilings create an atmosphere of sophistication and warmth. The separate library, with twelve-foot ceilings, a gas fireplace, and custom woodwork, is a sanctuary for quiet moments. The gourmet kitchen features an abundance of cabinetry, granite countertops, and generous pantry. Upstairs, discover an expansive primary suite retreat with dual walk-in closets and a grande five-piece ensuite. Downstairs, the heated basement includes a bedroom, full theatre room, kitchen, recreation area, exercise room, and an incredible twenty-foot high gymnasium, offering a lifestyle of grandeur, comfort and tranquility!
Location
Province AB
Zoning Zone 80
Rooms
Basement Full, Finished
Interior
Interior Features ensuite bathroom
Heating Fan Coil, In Floor Heat System, Natural Gas
Flooring Carpet, Ceramic Tile, Hardwood
Fireplace true
Exterior
Exterior Feature Cul-De-Sac, Flat Site, Landscaped
Garage true
Building
Story 4
Foundation Concrete Perimeter
Architectural Style 3 Storey
Others
Tax ID 0025172941
Ownership Private
Copyright 2025 by the REALTORS® Association of Edmonton. All rights reserved.
Listed by Ryan B Debler • Sotheby's International Realty Canada






