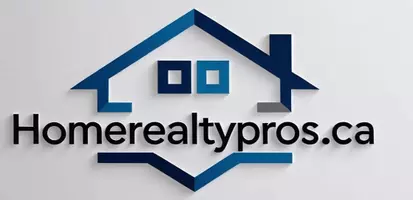HOW MUCH WOULD YOU LIKE TO OFFER FOR THIS PROPERTY?
4 Beds
3 Baths
1,167 SqFt
4 Beds
3 Baths
1,167 SqFt
Key Details
Property Type Single Family Home
Sub Type Detached
Listing Status Active
Purchase Type For Sale
Square Footage 1,167 sqft
Price per Sqft $471
MLS® Listing ID A2227554
Style Bungalow
Bedrooms 4
Full Baths 2
Half Baths 1
Year Built 1979
Lot Size 6,000 Sqft
Acres 0.14
Property Sub-Type Detached
Property Description
As you approach, you're greeted by a beautifully landscaped front yard adorned with a graceful birch tree, setting a serene tone for the home. The inviting exterior leads you to a charming front porch, perfect for enjoying quiet mornings.
Step inside to discover updated laminate flooring that flows seamlessly throughout the main level, complemented by an abundance of natural light. The spacious kitchen offers ample cabinetry and room for a cozy breakfast nook, making it a delightful space for culinary creations. Adjacent to the kitchen, the dining area opens into a welcoming living room, ideal for family gatherings. The primary bedroom features a convenient half-bath ensuite, while a second bedroom and a full 4-piece bathroom complete the main floor.
The fully finished basement extends the living space with two additional bedrooms, a large recreational room perfect for entertainment or relaxation, a 3-piece bathroom, and a dedicated laundry area.
Outside, the west-facing backyard is a private oasis, fully fenced and beautifully landscaped. A stamped concrete pathway leads to a cozy fire pit area, offering an ideal setting for evening gatherings with family and friends.
Completing this wonderful property is a heated double detached garage, providing ample space for vehicles and additional storage. A bonus for this property is that it is walking distance to almost everything in town, simply a wonderful location.
This home combines comfort, functionality, and charm, making it a perfect choice for those seeking a tranquil lifestyle. Don't miss the opportunity to make this exceptional property your new home. Crossfield Alberta is a community that combines affordability with a family-oriented atmosphere, quality education, and ample recreational activities. Its strategic location near larger urban centers adds to its appeal, making it a top choice for families looking to establish roots in a nurturing environment. Call today!
Location
Province AB
County Rocky View County
Zoning R-1C
Direction E
Rooms
Basement Finished, Full
Interior
Interior Features Granite Counters, Laminate Counters
Heating Forced Air, Natural Gas
Cooling Central Air
Flooring Carpet, Laminate, Linoleum
Inclusions 1 Garage Control, 1 Garage Remote
Appliance Central Air Conditioner, Dishwasher, Dryer, Electric Stove, Range Hood, Refrigerator, Washer, Window Coverings
Laundry In Basement, Laundry Room
Exterior
Exterior Feature Private Yard
Parking Features Double Garage Detached, Gravel Driveway, Heated Garage, Insulated, Stall
Garage Spaces 2.0
Fence Fenced
Community Features Schools Nearby, Street Lights
Roof Type Asphalt Shingle
Porch Patio
Lot Frontage 60.37
Total Parking Spaces 4
Building
Lot Description Back Lane, Corner Lot, Few Trees, Landscaped, Lawn, Level, Private, Rectangular Lot, Treed
Dwelling Type House
Foundation Poured Concrete
Architectural Style Bungalow
Level or Stories One
Structure Type Brick,Vinyl Siding,Wood Frame
Others
Restrictions Utility Right Of Way
Tax ID 92492264






