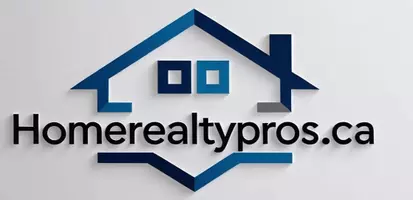HOW MUCH WOULD YOU LIKE TO OFFER FOR THIS PROPERTY?
3 Beds
4 Baths
1,745 SqFt
3 Beds
4 Baths
1,745 SqFt
OPEN HOUSE
Sat Jun 07, 2:00pm - 3:30pm
Key Details
Property Type Single Family Home
Sub Type Detached
Listing Status Active
Purchase Type For Sale
Square Footage 1,745 sqft
Price per Sqft $371
Subdivision Cranston
MLS® Listing ID A2221587
Style 2 Storey
Bedrooms 3
Full Baths 3
Half Baths 1
HOA Fees $189/ann
HOA Y/N 1
Year Built 2003
Lot Size 3,918 Sqft
Acres 0.09
Property Sub-Type Detached
Property Description
With over 2,200 square feet of living space, this bright and spacious home offers a comfortable layout designed for family life. Step into a large, welcoming foyer that leads into the open-concept main floor. The kitchen is both functional and stylish, featuring cabinets, a corner pantry, a generous working island, countertops, and stainless steel appliances. The adjacent dining area is filled with natural light, opening onto the backyard, making it an excellent spot for family meals or entertaining.
The living room is warm and cozy, featuring a corner gas fireplace, perfect for relaxing evenings. You'll also find a convenient mudroom off the garage, complete with a washer and dryer, as well as a two-piece powder room on the main level. Recent upgrades include newer laminate flooring throughout the main floor, new baseboards and modern light fixtures.
Upstairs, you'll find three well-sized bedrooms, including a primary suite with a walk-in closet and a four-piece ensuite. There's also another full four-piece bathroom and a bright, south-facing bonus room that makes an ideal playroom, office, or second living space.
The developed basement adds even more room to enjoy, with a large recreation and entertainment area, a dry bar, and a full three-piece bathroom. Whether you're hosting friends or setting up a cozy movie night, this space is ready for anything.
Outside, the backyard is fully fenced with a good-sized deck and patio—perfect for summer BBQs and outdoor fun. The double attached garage is insulated, drywalled, and ready for Calgary's changing seasons.
This home truly shines from the moment you walk in. If you're looking for a move-in-ready home in a great family-friendly neighbourhood, this one checks all the boxes. Come see it for yourself—it shows beautifully and won't last long.
Location
Province AB
County Calgary
Area Cal Zone Se
Zoning R-G
Direction S
Rooms
Basement Finished, Full
Interior
Interior Features Dry Bar, Kitchen Island, Open Floorplan
Heating Fireplace(s), Forced Air, Natural Gas
Cooling None
Flooring Carpet, Laminate, Linoleum
Fireplaces Number 1
Fireplaces Type Gas, Living Room
Inclusions Wine and beverage cooler in the basement
Appliance Dishwasher, Dryer, Electric Stove, Garage Control(s), Microwave Hood Fan, Refrigerator, Washer, Window Coverings
Laundry Main Level
Exterior
Exterior Feature Garden, Private Yard
Parking Features Double Garage Attached
Garage Spaces 2.0
Fence Fenced
Community Features Park, Playground, Schools Nearby, Shopping Nearby, Sidewalks, Street Lights
Amenities Available None
Roof Type Asphalt Shingle
Porch Deck, Patio
Lot Frontage 34.12
Total Parking Spaces 4
Building
Lot Description Back Yard, Garden
Dwelling Type House
Foundation Poured Concrete
Architectural Style 2 Storey
Level or Stories Two
Structure Type Vinyl Siding,Wood Frame
Others
Restrictions Restrictive Covenant,Utility Right Of Way
Tax ID 101654308






