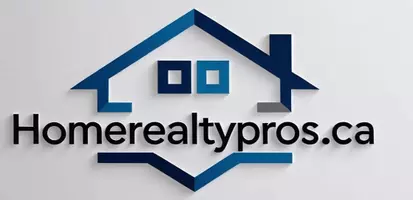HOW MUCH WOULD YOU LIKE TO OFFER FOR THIS PROPERTY?
4 Beds
2 Baths
1,222 SqFt
4 Beds
2 Baths
1,222 SqFt
Key Details
Property Type Single Family Home
Sub Type Detached
Listing Status Active
Purchase Type For Sale
Square Footage 1,222 sqft
Price per Sqft $229
Subdivision Wainwright
MLS® Listing ID A2226788
Style Bungalow
Bedrooms 4
Full Baths 2
Year Built 1993
Lot Size 7,000 Sqft
Acres 0.16
Property Sub-Type Detached
Property Description
Location
Province AB
County Wainwright No. 61, M.d. Of
Zoning R2
Direction W
Rooms
Basement Finished, Full
Interior
Interior Features Ceiling Fan(s), Laminate Counters
Heating Forced Air
Cooling None
Flooring Carpet, Laminate, Linoleum
Appliance Dryer, Electric Stove, Refrigerator, Washer
Laundry In Basement
Exterior
Exterior Feature None
Parking Features Concrete Driveway, Double Garage Detached
Garage Spaces 2.0
Fence None
Community Features None
Roof Type Asphalt Shingle
Porch Patio
Lot Frontage 50.0
Total Parking Spaces 4
Building
Lot Description Back Lane, Back Yard, Corner Lot, Front Yard, Landscaped, Lawn, Rectangular Lot
Dwelling Type House
Foundation Wood
Architectural Style Bungalow
Level or Stories One
Structure Type Wood Frame
Others
Restrictions None Known
Tax ID 56621622






