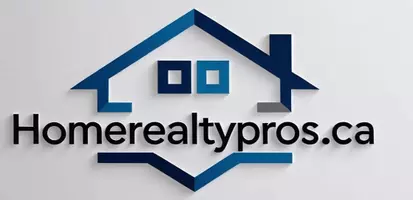HOW MUCH WOULD YOU LIKE TO OFFER FOR THIS PROPERTY?
4 Beds
4 Baths
1,957 SqFt
4 Beds
4 Baths
1,957 SqFt
Key Details
Property Type Single Family Home
Sub Type Detached
Listing Status Active
Purchase Type For Sale
Square Footage 1,957 sqft
Price per Sqft $357
Subdivision Heartland
MLS® Listing ID A2225539
Style 2 Storey
Bedrooms 4
Full Baths 3
Half Baths 1
Year Built 2016
Lot Size 4,040 Sqft
Acres 0.09
Property Sub-Type Detached
Property Description
Step into the spacious foyer and feel instantly at home. The main floor features a welcoming family room with a cozy gas fireplace, perfect for relaxing after a long day. The open-concept kitchen is a chef's dream, complete with granite countertops, a gas stove, and plenty of space for cooking and entertaining.
Upstairs, a bright and airy bonus room with a vaulted ceiling creates the perfect space for family movie nights or a kids' playroom. The upper-level laundry adds extra convenience to your daily routine. Just a few steps up, the bedroom level offers peaceful privacy, including a primary bedroom with vaulted ceiling, large walk-in closet, and a full ensuite with granite countertops and double sinks.
The fully finished basement provides even more space for your family to enjoy, featuring a fourth bedroom, a modern bathroom with in-floor heating, and a spacious recreation room perfect for games, guests, or a home gym.
Outside, the beautifully landscaped backyard is ideal for entertaining and relaxing. Deck with a privacy screen is perfect for summer BBQs, while the stone patio at grade level includes a stunning stone firepit — the ultimate gathering spot for evenings under the stars.
The oversized double front attached garage is heated and easily fits a pickup truck, and the extra-wide driveway offers plenty of room for parking. Located close to many great parks and playgrounds, this home is nestled in a welcoming community that supports an active, family-oriented lifestyle.
Don't miss your chance to make this super Heartland family home your own. Contact your realtor today to schedule a private showing
Location
Province AB
County Rocky View County
Zoning R-LD
Direction W
Rooms
Basement Finished, Full
Interior
Interior Features Central Vacuum, Closet Organizers, Double Vanity, Granite Counters, Kitchen Island, No Smoking Home, Pantry, Soaking Tub, Vaulted Ceiling(s), Vinyl Windows, Walk-In Closet(s)
Heating Fireplace(s), Forced Air, Natural Gas
Cooling None
Flooring Carpet, Hardwood, Laminate, Tile
Fireplaces Number 1
Fireplaces Type Gas, Living Room, Mantle, Tile
Appliance Dishwasher, Garage Control(s), Gas Oven, Microwave, Refrigerator, Washer/Dryer, Window Coverings
Laundry Laundry Room, Upper Level
Exterior
Exterior Feature BBQ gas line, Fire Pit
Parking Features 220 Volt Wiring, Double Garage Attached, Front Drive, Garage Door Opener, Heated Garage, Oversized
Garage Spaces 2.0
Fence Fenced
Community Features Playground, Shopping Nearby, Sidewalks, Street Lights, Walking/Bike Paths
Roof Type Asphalt Shingle
Porch Deck, Patio
Lot Frontage 31.17
Exposure W
Total Parking Spaces 4
Building
Lot Description Few Trees, Fruit Trees/Shrub(s), Landscaped, Lawn, Street Lighting
Dwelling Type House
Foundation Poured Concrete
Architectural Style 2 Storey
Level or Stories Two
Structure Type Vinyl Siding
Others
Restrictions Easement Registered On Title,Restrictive Covenant-Building Design/Size,Utility Right Of Way
Tax ID 93955487






