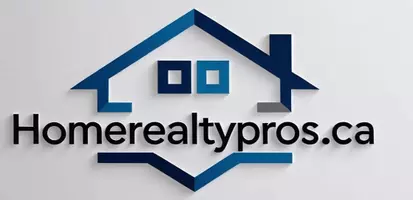HOW MUCH WOULD YOU LIKE TO OFFER FOR THIS PROPERTY?
3 Beds
3 Baths
1,216 SqFt
3 Beds
3 Baths
1,216 SqFt
Key Details
Property Type Single Family Home
Sub Type Detached
Listing Status Active
Purchase Type For Sale
Square Footage 1,216 sqft
Price per Sqft $320
Subdivision Wainwright
MLS® Listing ID A2226228
Style 4 Level Split
Bedrooms 3
Full Baths 2
Half Baths 1
Year Built 1975
Lot Size 10,319 Sqft
Acres 0.24
Property Sub-Type Detached
Property Description
Location
Province AB
County Wainwright No. 61, M.d. Of
Zoning RG
Direction NW
Rooms
Basement Finished, Partial
Interior
Interior Features Laminate Counters
Heating Forced Air, Natural Gas
Cooling Central Air
Flooring Carpet, Laminate, Linoleum
Fireplaces Number 1
Fireplaces Type Pellet Stove
Appliance Dishwasher, Dryer, Microwave Hood Fan, Refrigerator, Stove(s), Washer
Laundry In Basement
Exterior
Exterior Feature Garden
Parking Features Concrete Driveway, Double Garage Attached
Garage Spaces 2.0
Fence Fenced
Community Features Golf, Schools Nearby
Roof Type Asphalt Shingle
Porch Deck
Lot Frontage 82.03
Total Parking Spaces 4
Building
Lot Description Back Yard, Garden, Irregular Lot, Landscaped, Lawn, Pie Shaped Lot
Dwelling Type House
Foundation Poured Concrete
Architectural Style 4 Level Split
Level or Stories 4 Level Split
Structure Type Wood Frame
Others
Restrictions None Known
Tax ID 56622362






