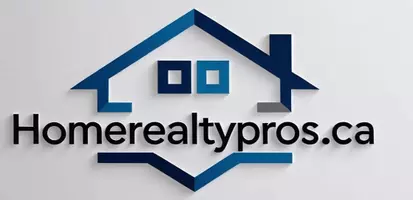HOW MUCH WOULD YOU LIKE TO OFFER FOR THIS PROPERTY?
6 Beds
5 Baths
1,792 SqFt
6 Beds
5 Baths
1,792 SqFt
Key Details
Property Type Single Family Home
Sub Type Detached
Listing Status Active
Purchase Type For Sale
Square Footage 1,792 sqft
Price per Sqft $395
Subdivision Hotchkiss
MLS® Listing ID A2224892
Style 2 Storey
Bedrooms 6
Full Baths 4
Half Baths 1
HOA Fees $204/ann
HOA Y/N 1
Year Built 2023
Lot Size 4,456 Sqft
Acres 0.1
Property Sub-Type Detached
Property Description
Location
Province AB
County Calgary
Area Cal Zone Se
Zoning R-G
Direction NW
Rooms
Basement Separate/Exterior Entry, Full, Suite
Interior
Interior Features Built-in Features
Heating Central
Cooling None
Flooring Vinyl Plank
Appliance Dishwasher, Dryer, Electric Range, Microwave, Washer, Washer/Dryer
Laundry Laundry Room
Exterior
Exterior Feature Private Yard
Parking Features Parking Pad
Fence None
Community Features Playground, Schools Nearby, Shopping Nearby, Sidewalks, Street Lights, Walking/Bike Paths
Amenities Available Other
Roof Type Asphalt Shingle
Porch None
Lot Frontage 24.18
Total Parking Spaces 4
Building
Lot Description Back Yard
Dwelling Type House
Foundation Poured Concrete
Architectural Style 2 Storey
Level or Stories Two
Structure Type Concrete,Vinyl Siding
Others
Restrictions Pets Allowed
Tax ID 101774444
Virtual Tour https://unbranded.youriguide.com/165_hotchkiss_wy_se_calgary_ab/





