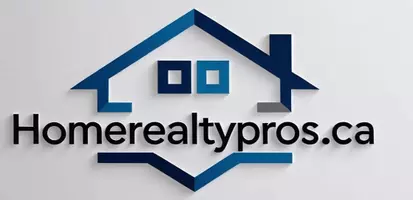HOW MUCH WOULD YOU LIKE TO OFFER FOR THIS PROPERTY?
2 Beds
1 Bath
703 SqFt
2 Beds
1 Bath
703 SqFt
Key Details
Property Type Single Family Home
Sub Type Detached Single Family
Listing Status Active
Purchase Type For Sale
Square Footage 703 sqft
Price per Sqft $284
MLS® Listing ID E4432787
Bedrooms 2
Full Baths 1
Year Built 1936
Lot Size 6,000 Sqft
Acres 0.13773659
Property Sub-Type Detached Single Family
Property Description
Location
Province AB
Zoning Zone 80
Rooms
Basement Full, Partially Finished
Interior
Heating Forced Air-1, Natural Gas
Flooring Carpet, Laminate Flooring, Linoleum
Appliance Dishwasher-Built-In, Dryer, Fan-Ceiling, Microwave Hood Fan, Refrigerator, Stove-Electric, Washer
Exterior
Exterior Feature Back Lane, Playground Nearby, Schools, Partially Fenced
Community Features Deck, No Animal Home, No Smoking Home, Vinyl Windows
Roof Type Asphalt Shingles
Total Parking Spaces 4
Garage false
Building
Story 1
Foundation Block, Concrete Perimeter
Architectural Style Bungalow
Others
Tax ID 0018994616
Ownership Private






